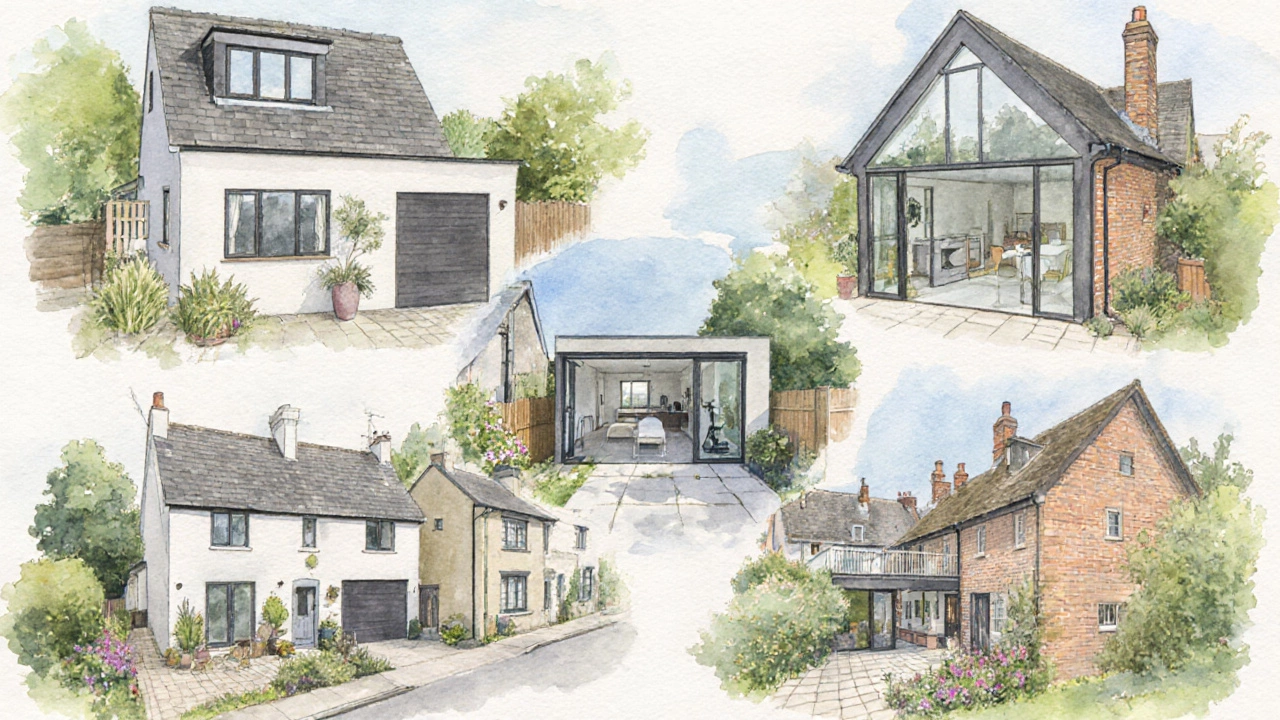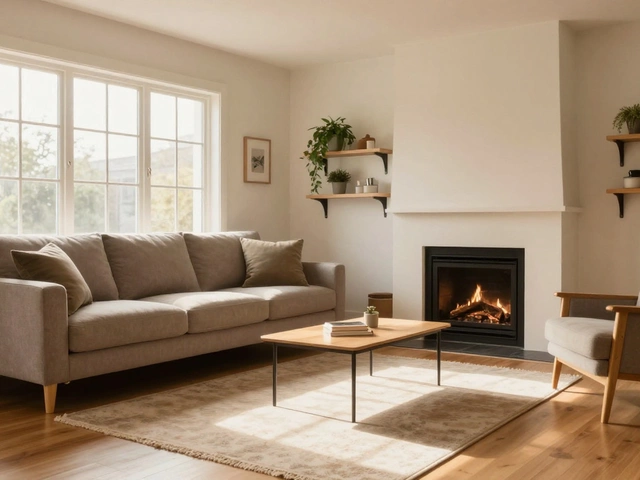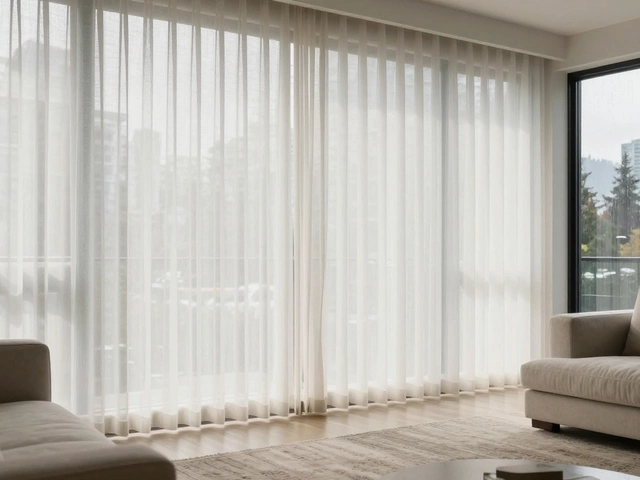House Extension Cost Calculator
Extension Details
Project Summary
Enter details above to see your estimate
When you start thinking about adding space, the biggest question is often house extensions. You want extra room, but you also need to keep costs sane, avoid planning headaches, and end up with a space that actually works for you. This guide walks you through the most common extension types, how to match them to your goals, and what to watch out for so you can pick the best solution for your property.
Understanding House Extensions
House extension is a construction that adds extra floor area to an existing home, expanding living space or functionality. Extensions can be small single‑storey projects or full‑scale new wings. The right choice depends on three things: what you need the space for, how much you can spend, and what local rules allow.
Popular Extension Types and Their Sweet Spots
Below are the five most common extension styles you’ll hear about when you talk to architects or contractors.
- Loft conversion is a project that turns an empty attic into usable rooms, often a bedroom or office. Ideal for adding private space without affecting the garden.
- Garage conversion is a renovation that repurposes an existing garage into living areas such as a study, gym, or extra bedroom. Great when you have a detached or side‑by‑side garage you rarely use.
- Single‑storey rear extension is a ground‑level addition at the back of the house, commonly extending kitchens, dining rooms, or family rooms. Best for open‑plan living and garden integration.
- Double‑storey extension is a two‑level build that adds significant square footage, often used to create new bedrooms above a ground‑floor living area. Suits larger families or homes needing both extra living and sleeping space.
- Side or wrap‑around extension is a addition that expands the side or corners of a property, sometimes creating a semi‑private patio. Works well on narrow plots where rear space is limited.
How to Choose the Right Extension for Your Project
Use this quick decision flow to narrow down your options.
- What’s the primary purpose? - Bedroom, office, kitchen, or multi‑use?
- How much land do you have? - A big garden favours rear extensions; a small plot may push you toward loft or garage conversions.
- What’s your budget? - Loft conversions often cost £1,200‑£1,800 per sqm, while double‑storey extensions can exceed £2,500 per sqm.
- Do you need planning permission? - Some conversions fall under permitted development; larger rear or double‑storey builds usually need formal approval.
- What’s the impact on home value? - Extensions that add bedroom space usually see a 10‑15% ROI, while luxury kitchen extensions can push value higher.
Answering these questions will point you toward the most logical type.

Cost Overview - What to Expect
Below is a snapshot of typical cost ranges in the UK (2025 figures). Actual prices vary by region, finish quality, and contractor.
| Extension Type | Typical Size (sqm) | Cost per sqm (£) | Planning Permission? | Best For | Typical ROI |
|---|---|---|---|---|---|
| Loft conversion | 15‑30 | 1,200‑1,800 | Often permitted | Extra bedroom or office | 12‑15% |
| Garage conversion | 12‑20 | 1,400‑2,000 | Often permitted | Home gym, studio | 10‑13% |
| Single‑storey rear | 20‑40 | 1,800‑2,500 | Usually required | Open‑plan kitchen/ living | 13‑18% |
| Double‑storey extension | 30‑60 | 2,300‑2,800 | Required | Bedrooms + living area | 15‑20% |
| Side/wrap‑around | 15‑35 | 2,000‑2,600 | Usually required | Additional lounge/ patio | 12‑16% |
Remember to budget an extra 10‑15% for design fees, structural engineering, and unexpected site conditions.
Planning Permission and Building Regulations
Planning permission is a formal approval from the local council that ensures a new build complies with zoning, height, and impact rules. Whether you need it depends on the size, location, and type of extension.
Most loft and garage conversions fall under permitted development rights if they stay within height limits (usually 2.5m above roof) and don’t exceed 50% of the existing floor area. However, single‑storey rear extensions over 30sqm and any double‑storey work almost always require a full application.
Building regulations are standards that cover structural safety, fire protection, insulation, and accessibility. They apply regardless of planning permission, meaning you’ll need a Structural Engineer’s signed calculations for most extensions.
Key points to check with your local authority:
- Maximum rear extension depth (often 4m for a detached house)
- Side extension limits (usually 3m for terraced homes)
- Materials that match the existing façade
- Impact on neighbours - daylight, privacy, and view
Early consultation with a qualified architect or a Planning Consultant can save weeks of back‑and‑forth.
Practical Tips & Common Pitfalls
Even the best‑planned project can hit snags. Here are five things homeowners often overlook.
- Under‑estimating structural work. Adding a double‑storey floor often means reinforcing foundations. Get a Structural Engineer’s report before finalising the design.
- Ignoring thermal performance. Extensions with poor insulation can raise heating bills. Aim for U‑values of 0.18W/m²K or better.
- Forgetting future needs. A home office today might become a bedroom tomorrow. Plan flexible layouts and consider wiring for extra sockets.
- Skipping the neighbour chat. A friendly heads‑up can prevent objections that delay permission.
- Choosing the cheapest contractor. Low bids often hide hidden fees. Look for contractors with a solid portfolio and CQC registration.

Decision Checklist - Is This Extension Right for You?
- Purpose clearly defined (sleep, work, cooking, leisure)
- Enough plot space without encroaching on garden or neighbours
- Budget aligns with average cost plus 15% contingency
- Planning permission requirements understood
- Structural feasibility confirmed by an engineer
- Design matches the existing home style
If you tick all the boxes, you’re ready to move forward.
Next Steps - From Idea to Reality
1. Sketch a rough floor plan or use a free online tool to visualise the new space.
2. Book a free site survey with a qualified architect. Ask them to produce a Concept Design and a Planning Statement.
3. Obtain at least three quotes from reputable contractors. Compare not only price but also timeline, warranty, and past project photos.
4. Submit the planning application (if needed) with drawings, elevations, and a Design & Access Statement.
5. Once approved, schedule a start date, order materials, and set up a site office for clear communication.
Following these steps keeps the project on track and minimizes surprise costs.
Frequently Asked Questions
Do I need planning permission for a loft conversion?
Most loft conversions fall under permitted development, as long as they stay within the height limit (normally 2.5m above the existing roof) and don’t exceed 50% of the dwelling’s floor area. Larger projects or those affecting the roof shape may still need approval.
Which extension type gives the highest return on investment?
Adding a bedroom, whether through a double‑storey rear extension or a loft conversion, typically delivers the best ROI (10‑15%). Large kitchen or open‑plan living extensions can push ROI even higher if high‑end finishes are used.
How long does a typical single‑storey rear extension take?
From ground‑breaking to handover, a 20‑30sqm rear extension usually takes 10‑12 weeks, assuming weather cooperates and planning permission is already granted.
Can I convert my garage without losing parking?
If you still need a car space, consider building a carport or using a driveway on the side of the house. Some homeowners also opt for a detachable car shelter that can be removed later.
What are the most common building regulation pitfalls?
Ignoring fire‑separation distances, under‑insulating walls, and skipping load‑bearing calculations are the top issues. Always have a qualified structural engineer sign off the plans before the builder starts.








