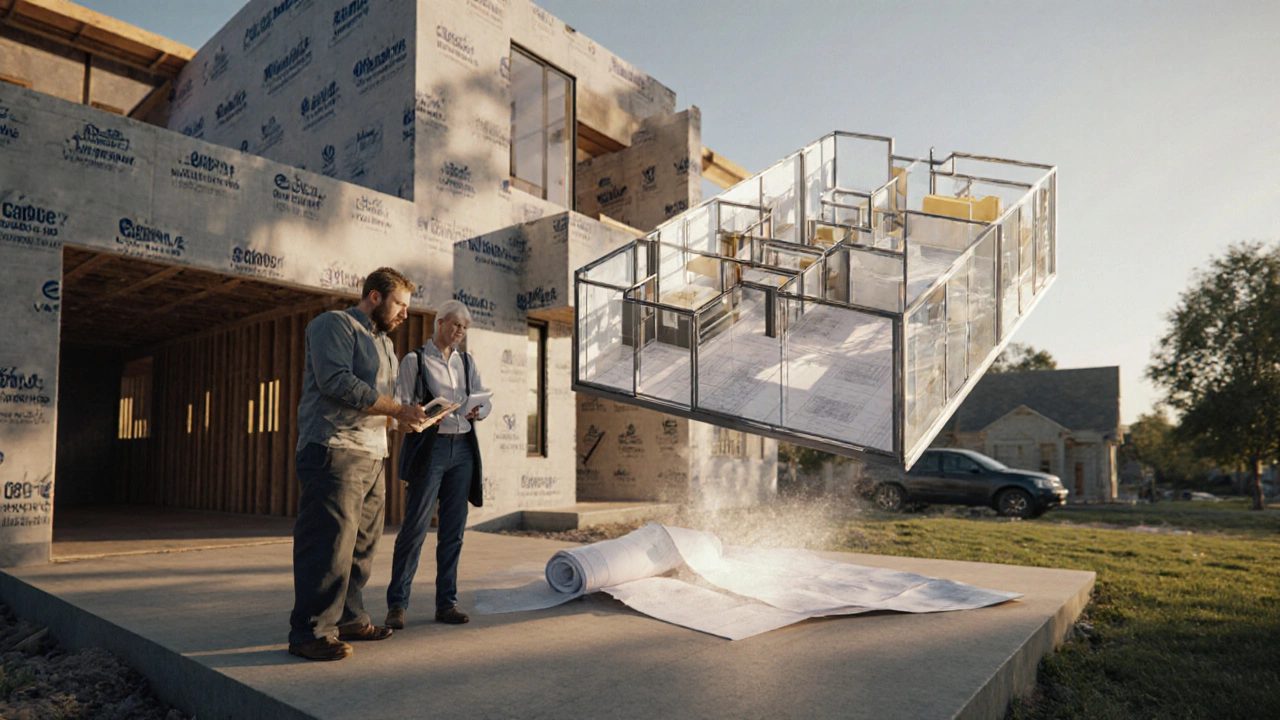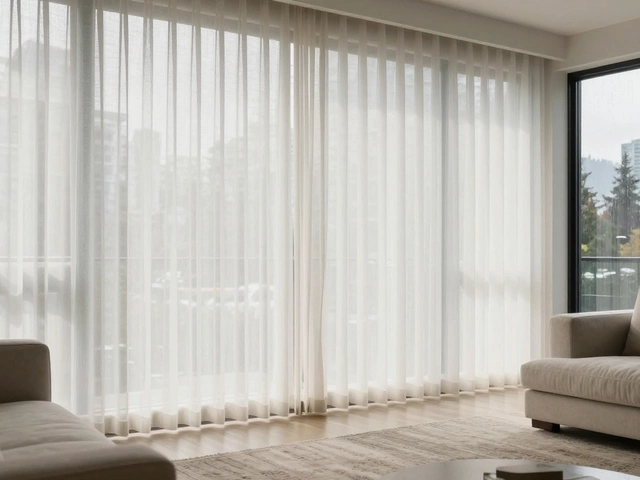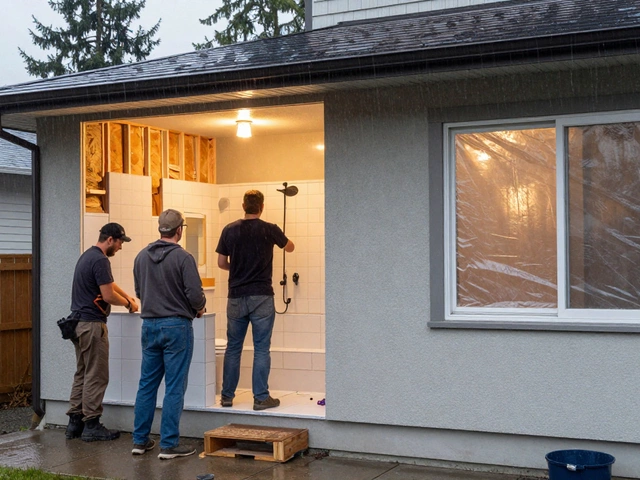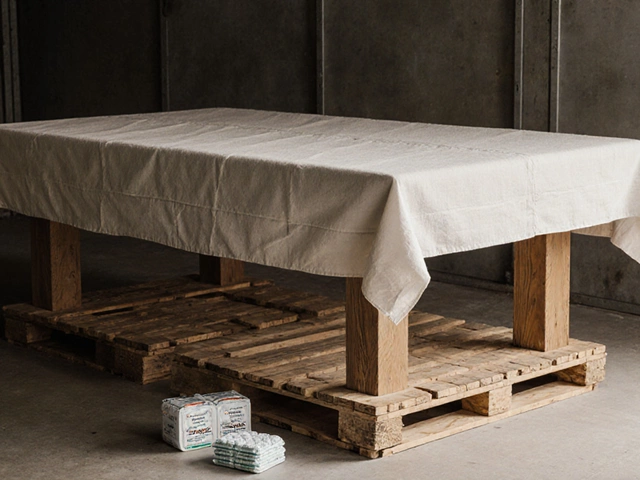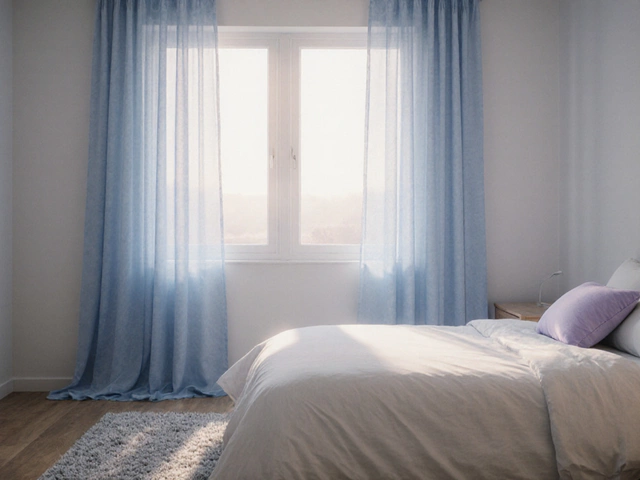Architectural Service Cost Calculator
Project Details
Estimated Savings
Why This Matters
As shown in the article, design flaws like incorrect door swings or code violations can cost $80,000+ in corrections. Professional architects prevent these by:
- Ensuring regulatory compliance
- Identifying hidden issues early
- Preventing costly mid-construction changes
When you’re planning to build a new home, add an extension, or even remodel your kitchen, you might think hiring a contractor is enough. But without the right architectural services, you could end up with a space that doesn’t work for your life-or worse, one that breaks building codes and costs you more to fix later.
Architectural Design and Planning
This is the foundation of everything. Architectural design isn’t just about making things look nice. It’s about turning your ideas into a functional, safe, and buildable plan. A good architect listens to how you live-how many people are in your household, where you cook, how you entertain, whether you need a home office or a mudroom-and turns that into floor plans, elevations, and 3D models.
They don’t just sketch lines on paper. Modern architects use software like Revit or Rhino to simulate how sunlight hits your living room in December, how airflow moves through your house in summer, or whether your staircase meets local safety standards. In Vancouver, for example, building codes require specific window sizes for emergency exits and minimum ceiling heights in basements. A good design accounts for these before a single brick is laid.
Without this step, you’re guessing. And guessing leads to costly changes mid-construction. I’ve seen homeowners spend $80,000 on a remodel only to realize the bathroom door swings into the hallway, blocking access. That’s not a contractor mistake-that’s a design flaw.
Construction Documentation and Technical Drawings
Once the design is approved, the architect creates the technical drawings your contractor needs to build. These aren’t the pretty renderings you see in magazines. These are detailed blueprints with dimensions, materials, fastener types, electrical layouts, plumbing routes, and structural specs.
Every nail, wire, and pipe has to be called out. A single missing detail-like not specifying the type of waterproof membrane under your shower tile-can lead to rot, mold, or structural damage years later. Architects know what to include because they’ve seen what happens when they don’t.
These drawings are also what permit offices require. In British Columbia, the City of Vancouver’s building department won’t issue a permit without stamped, signed architectural drawings that meet the BC Building Code. Contractors can’t legally start work without them. And if you try to skip this step, you’re risking fines, forced demolition, or insurance denial if something goes wrong.
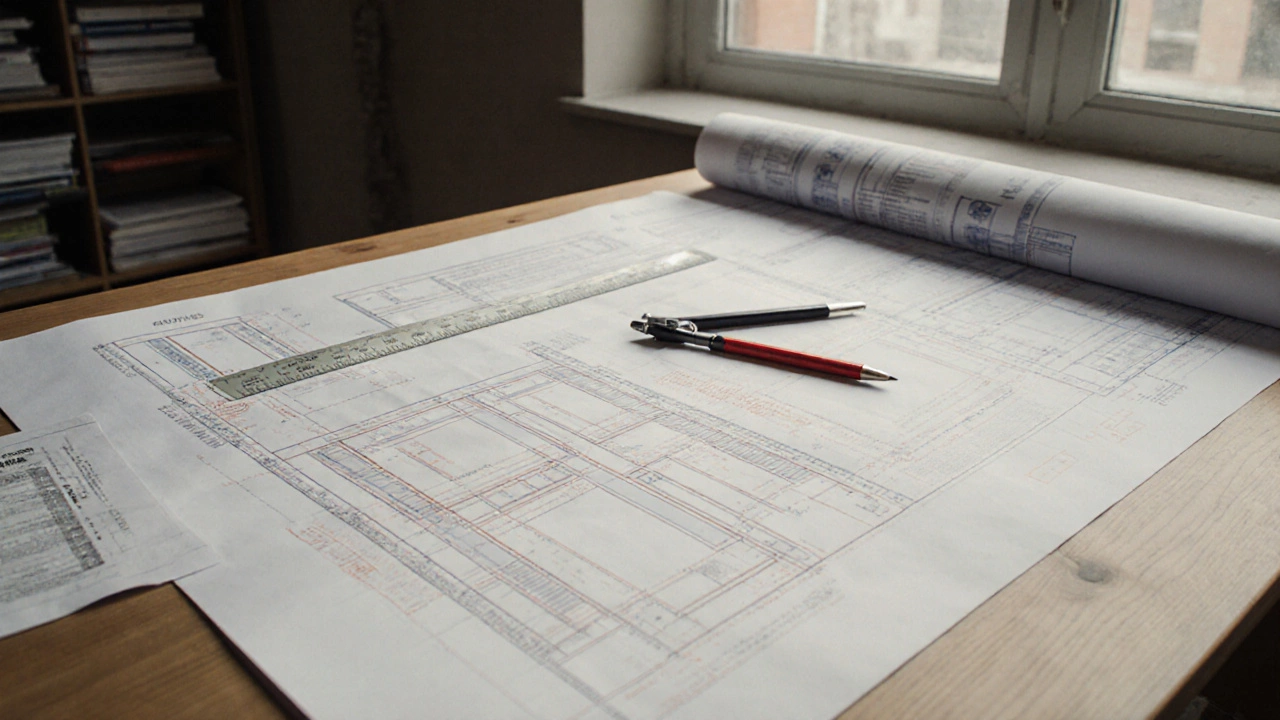
Permitting and Regulatory Compliance
Getting a building permit sounds simple, but it’s one of the most confusing parts of any project. Each city has its own rules. In Vancouver, you might need additional approvals for heritage designations, floodplain zones, or tree protection bylaws. In other areas, it’s about setback distances, parking requirements, or energy efficiency standards.
An architect doesn’t just fill out forms. They navigate the system. They know which department to talk to, what documents to submit, how to respond to feedback, and how to appeal if a request is denied. One client of mine wanted to add a second story to their 1920s bungalow. The city initially said no because of height restrictions. The architect showed them how to reframe the roof slope to meet code without losing headroom-and got approval on the second try.
This isn’t optional. Skipping permits leads to legal trouble. You can’t sell your home later if buyers’ inspectors find unpermitted work. Banks won’t finance it. Insurance companies won’t cover damage from unapproved structures.
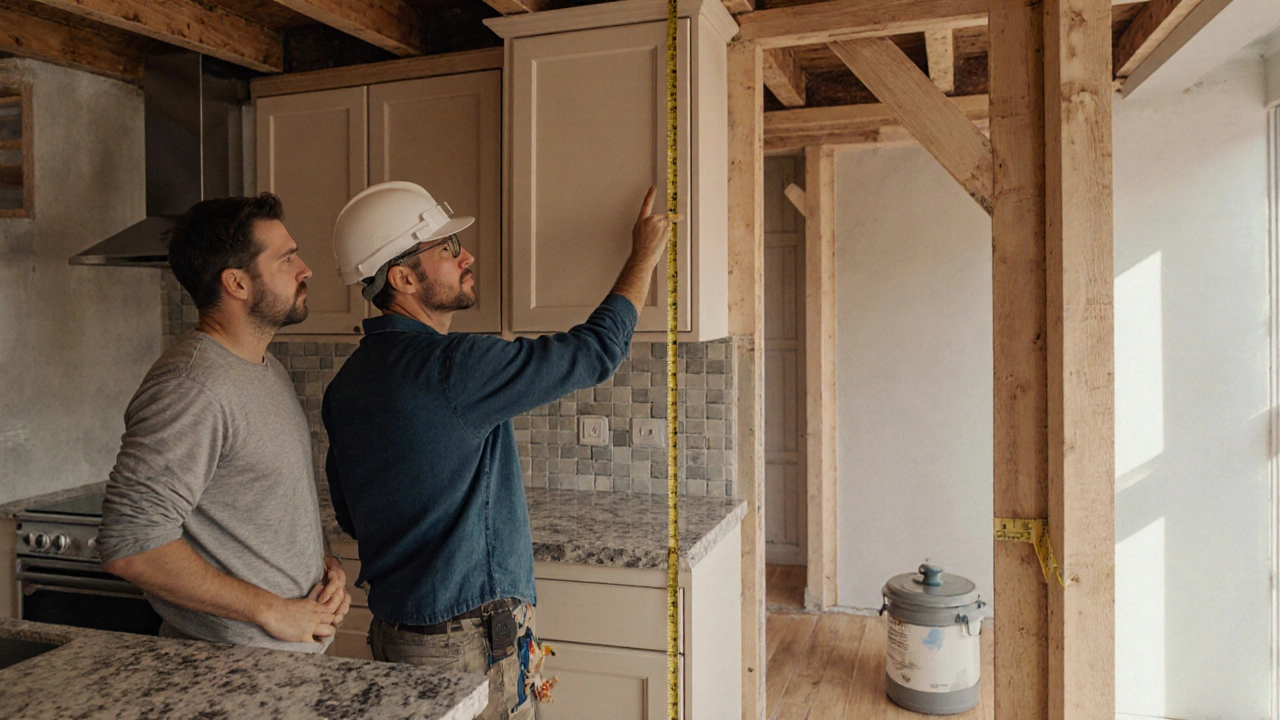
Project Coordination and Contractor Oversight
Hiring an architect doesn’t mean you’re done once the plans are drawn. The real value comes during construction. A good architect visits the site regularly-weekly or biweekly-to make sure the builder is following the plans.
They catch mistakes early. A contractor might substitute cheaper insulation because “it’s the same.” But it’s not. Different R-values affect heating costs and condensation risk. Or a plumber might move a drain to make their job easier, but that changes the slope of the pipe and causes backups.
Architects act as your advocate. They review shop drawings, answer RFIs (Requests for Information), and mediate between you and the builder. They don’t micromanage, but they make sure the vision stays intact. In one case, a homeowner wanted exposed beams in their living room. The contractor kept hiding them behind drywall to save time. The architect stepped in, showed them the approved detail, and got it corrected before the walls were finished.
Interior Design Integration and Finish Selection
Many people think interior design is separate from architecture. But the best architects handle both. They don’t just plan the structure-they plan how it feels. Lighting placement, cabinet heights, door hardware, flooring transitions, even the color of grout-they consider how all these choices impact daily life.
For example, a kitchen island needs to be the right height for cooking and bar seating. If it’s too high, your back aches. Too low, and you hit your knees. Architects calculate this based on average user height and ergonomic standards. They also choose materials that work together: a stone countertop next to a wood floor needs expansion gaps. A tile backsplash behind a stove needs heat-resistant adhesive.
This is where architects add real value. They’ve seen what works-and what fails-over hundreds of projects. They know which finishes hold up in damp basements, which paint colors look different under northern light, and which fixtures are actually worth the price. They don’t just pick pretty things. They pick things that last.
These five services aren’t optional extras. They’re the core of what makes architecture different from just building something. You can hire a contractor to pour concrete and hang drywall. But only an architect ensures that what gets built actually works for your life, your budget, and your future.
If you’re thinking about a home project, don’t start with a contractor. Start with an architect. The money you spend upfront saves you time, stress, and thousands of dollars later.
