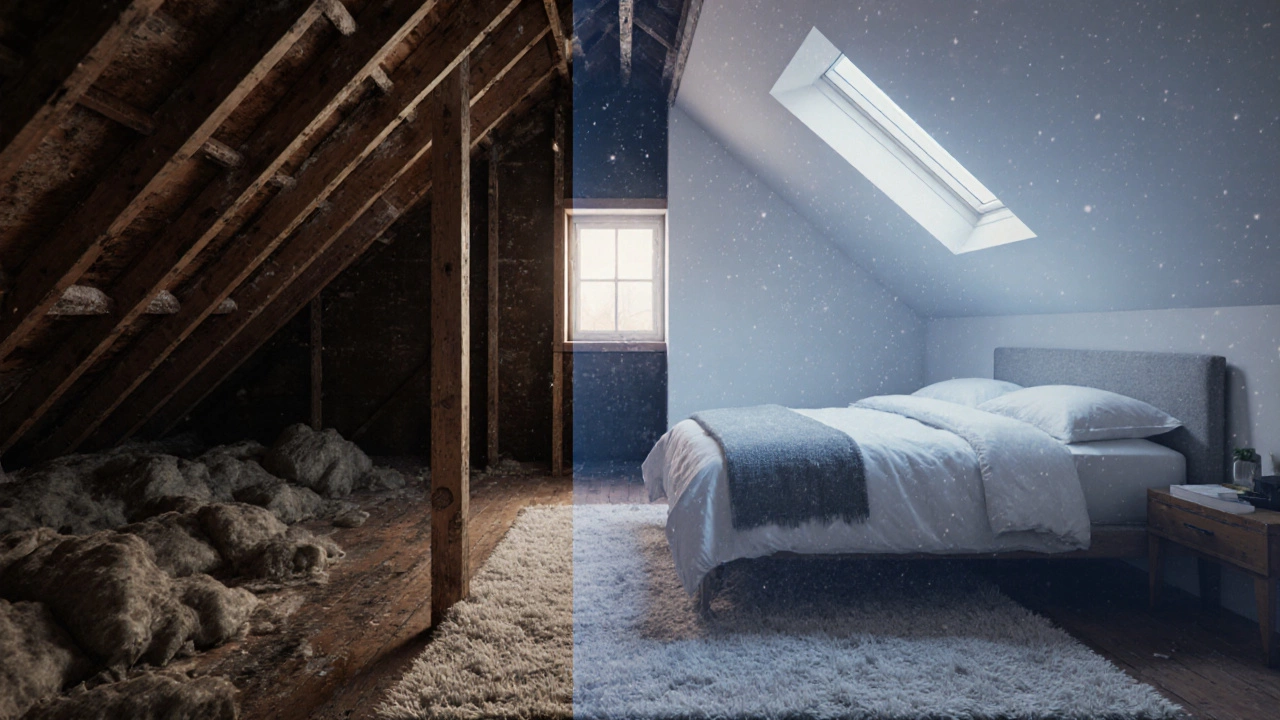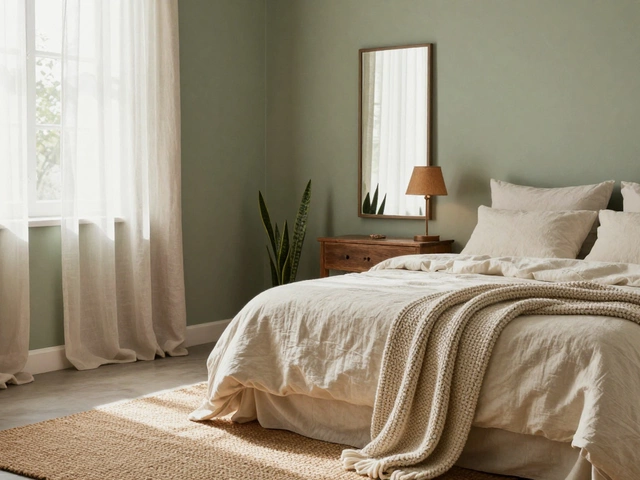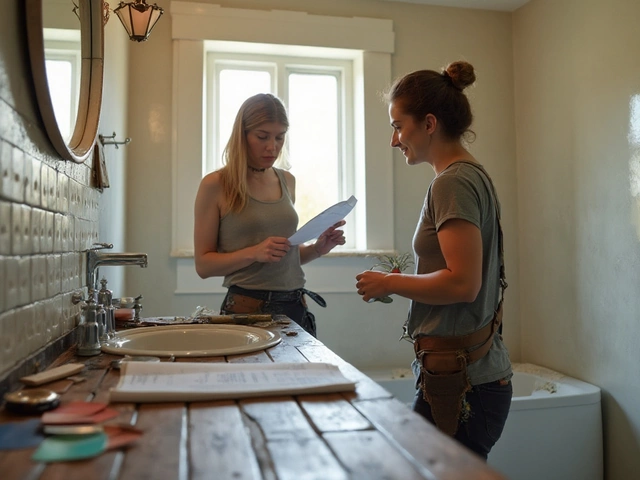Loft Conversion Cost Calculator
Estimate Your Project Cost
Your Estimated Cost
Cost Breakdown
Tip: Always include a 10% contingency for unexpected costs as mentioned in the article.
Estimated contingency: $0
Thinking about turning that dusty attic into a bright bedroom, a home office, or a playroom? You’re not alone-loft conversions are one of the top ways homeowners add value without moving. But before you start measuring beams, you need a realistic idea of the price tag. Below is a step‑by‑step look at what drives the loft conversion cost in 2025 and how to keep surprises out of your budget.
What a Loft Conversion Actually Is
When homeowners talk about adding extra space, a loft conversion is the process of turning an attic or loft area into usable living space that meets building regulations. It can range from a simple dormer extension to a full‑scale team‑room. The key is that the space becomes a functional room with proper flooring, insulation, lighting, and safe access.
Why the Price Varies So Much
There’s no one‑size‑fits‑all number because several variables swing the total up or down. Here are the biggest cost drivers:
- Structure and roof type: A pitched roof with plenty of headroom is cheaper to convert than a flat roof that needs additional support.
- Location and local code: Building regulations differ between the UK, Canada, and even provinces or municipalities. Permit fees in Vancouver can be higher than in a small English town.
- Finish level: A basic, unfurnished loft with plasterboard and basic lighting costs far less than a high‑end conversion with hardwood floors, custom cabinetry, and a skylight.
- DIY vs professional: Doing the work yourself saves labour, but you may still need a structural engineer to sign off on calculations.
- Access: Installing a new staircase or adapting an existing one can add several thousand dollars.
Typical Cost Breakdown (2025)
| Component | Typical Cost Range (USD) |
|---|---|
| Planning permission & permits | $500 - $1,200 |
| Structural engineer report | $800 - $1,500 |
| Staircase installation | $1,200 - $4,000 |
| Insulation & roofing work | $2,000 - $5,500 |
| Flooring (laminate to hardwood) | $1,000 - $6,000 |
| Electrical & lighting | $1,200 - $3,500 |
| Plasterboard & finishing | $1,500 - $3,800 |
| Windows or skylights | $800 - $2,500 |
| Labour (professional) | $5,000 - $15,000 |
| Total average | $13,800 - $42,000 |
These numbers reflect a mid‑range conversion in 2025. Low‑end DIY projects can land under $10,000, while high‑end luxury lofts with bespoke finishes can exceed $60,000.
DIY vs Professional: A Cost Comparison
If you’re handy, a DIY approach can shave off a big chunk of the labour budget. Below is a quick side‑by‑side view.
| Aspect | DIY | Professional |
|---|---|---|
| Labour cost | $0 - $2,000 (your time) | $5,000 - $15,000 |
| Project timeline | 4-12 weeks (depends on skill) | 2-6 weeks |
| Risk of errors | Higher - may need rework | Lower - insured contractors |
| Warranty | None (unless you arrange) | Usually 2‑year guarantee |
| Overall cost range | $9,000 - $20,000 | $14,000 - $45,000 |
DIY is great for those who love a project and can handle tools safely. But remember you still need a building regulations sign‑off, and some tasks (like electrical work) may legally require a licensed tradesperson.
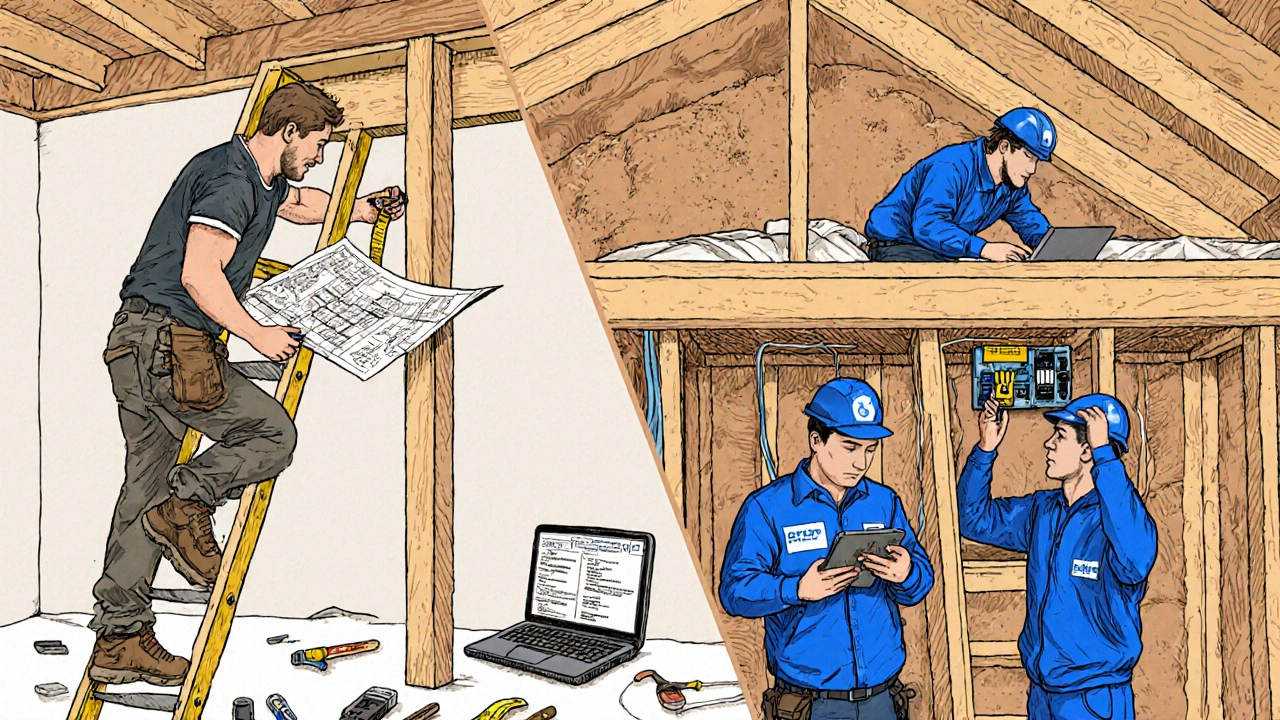
Regional Price Differences - UK vs Canada
The UK has long been the loft‑conversion hotspot, with averages around £15,000 (≈ $19,500). In Vancouver, where building permits are stricter and labour rates higher, the same work typically lands between $18,000 and $30,000. Here’s a snapshot:
- UK (London outskirts): £12,000-£20,000, mainly because of competitive contractor rates.
- Canada (Vancouver): CAD 22,000-CAD 38,000 due to higher material costs and permit fees.
- Rural areas (both countries): Expect 10‑15 % lower totals because of cheaper land‑access fees.
These figures help you benchmark your own quote against national averages.
Hidden Expenses You Might Miss
Even a well‑planned budget can be blown by surprise costs. Keep an eye on these:
- Roof reinforcement: Older roofs may need new joists or steel beams.
- Moisture control: Adding a vapor barrier or damp‑proof course can add $500‑$1,200.
- Fire safety: Some municipalities require fire‑resistant doors or sprinkler extensions.
- Design fees: Architects or designers might charge 5‑10 % of the total project cost.
Set aside a contingency of at least 10 % of the projected total to cover these hiccups.
How to Get an Accurate Quote - 5 Easy Steps
- Do a roof survey. Hire a roof surveyor to measure headroom and identify structural issues.
- Gather design ideas. Sketch a rough layout or use a free online loft planner to visualise rooms, windows, and stairs.
- Request three written quotes. Provide each contractor with the same brief, including desired finish level and access plan.
- Check permits. Contact your local planning office (e.g., Vancouver Building Authority) to confirm whether you need a planning permission or merely a building permit.
- Compare line‑items. Look beyond the total-compare insulation costs, staircases, and contingency allowances.
Following this process usually results in a quote within ±5 % of the final price.
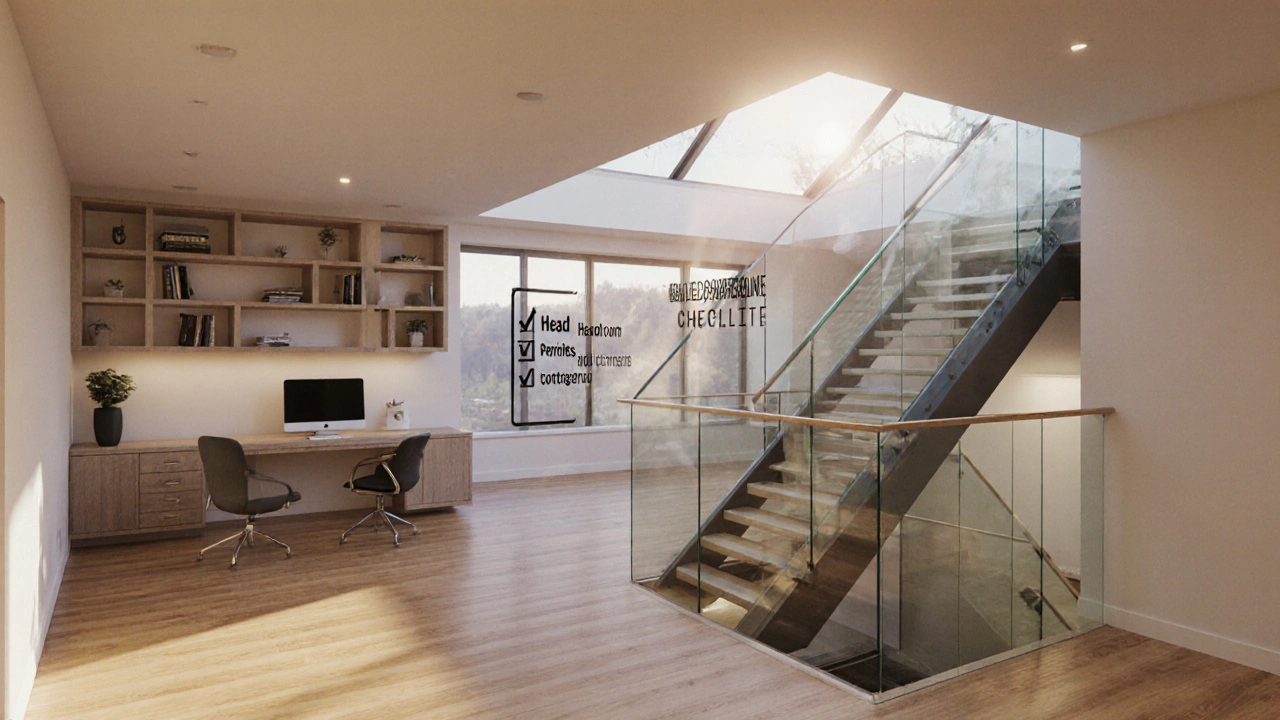
Quick Checklist Before You Start
- Confirm headroom meets local regulations (usually 2.2 m minimum).
- Secure planning permission if you’re adding dormers or changing the roofline.
- Hire a certified structural engineer for load‑bearing calculations. \n
- Decide on DIY vs professional based on skill level and risk tolerance.
- Allocate a 10 % contingency for unforeseen work.
- Schedule a final inspection to get a completion certificate.
Bottom Line
In 2025 the average loft conversion sits between $14,000 and $42,000, depending on location, finish quality, and whether you roll up your sleeves. By understanding the cost drivers, budgeting for hidden expenses, and following a clear quoting process, you can turn that dusty attic into a valuable living space without breaking the bank.
Frequently Asked Questions
How long does a loft conversion usually take?
A standard professional conversion takes 4‑8 weeks, while a DIY project can stretch to 12‑16 weeks depending on experience.
Do I need planning permission?
In most of the UK, small loft conversions (like a dormer under 30 m²) are permitted development, so you only need building regulations approval. In Canada, especially Vancouver, many projects require a building permit and sometimes zoning approval.
What’s the cheapest way to improve insulation?
Adding mineral wool between the rafters is the most cost‑effective option. It costs about $10‑$15 per square metre and provides good thermal performance.
Can I install the staircase myself?
Yes, if you have basic carpentry skills. However, the staircase must meet local fire‑safety standards, so you’ll need a certified inspector to sign off.
What resale value does a loft conversion add?
On average, a well‑executed loft conversion can increase a property’s value by 10‑15 %. In high‑demand markets like Vancouver, the uplift can be even higher.
