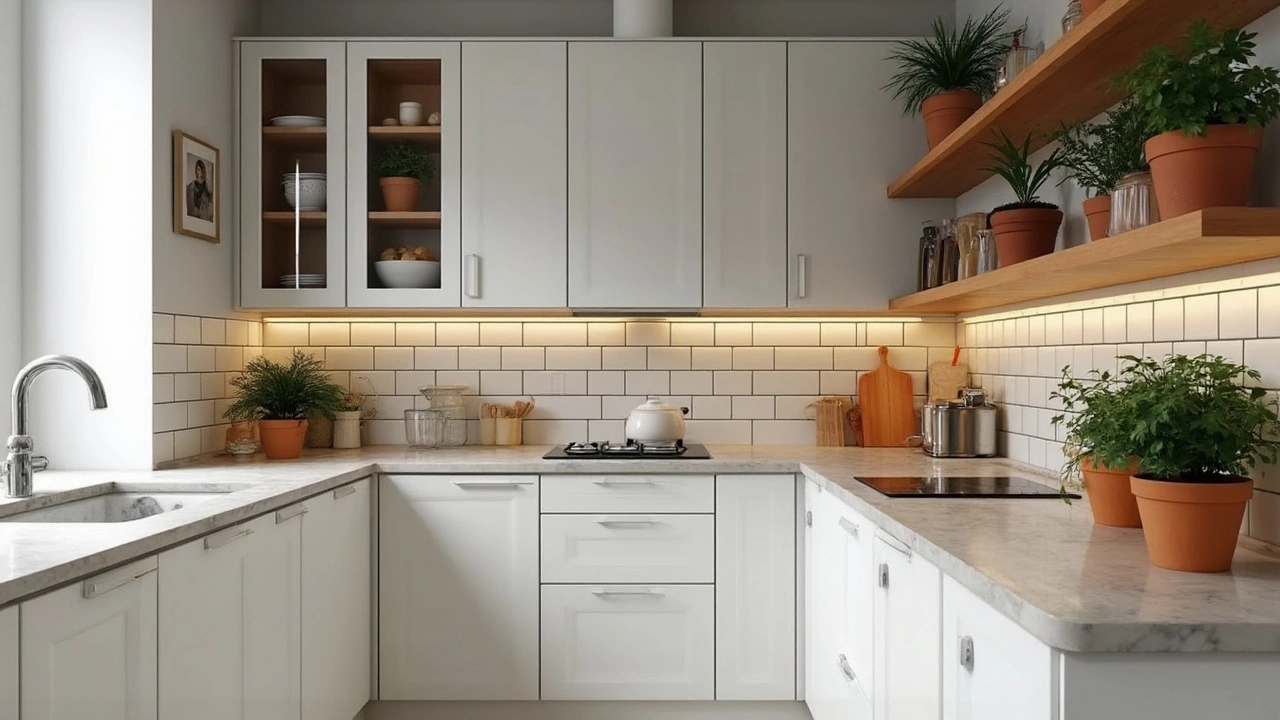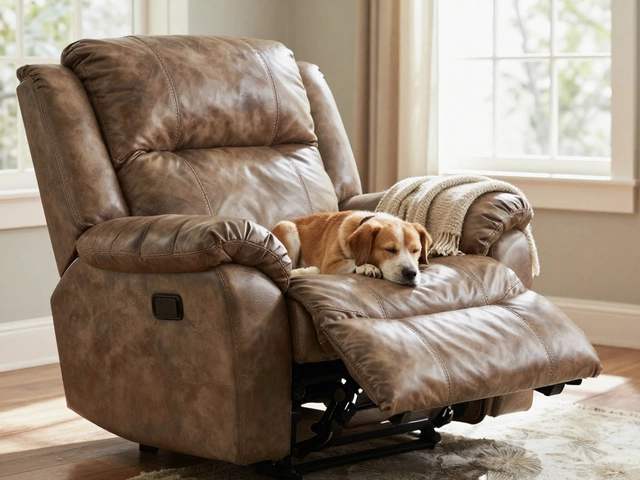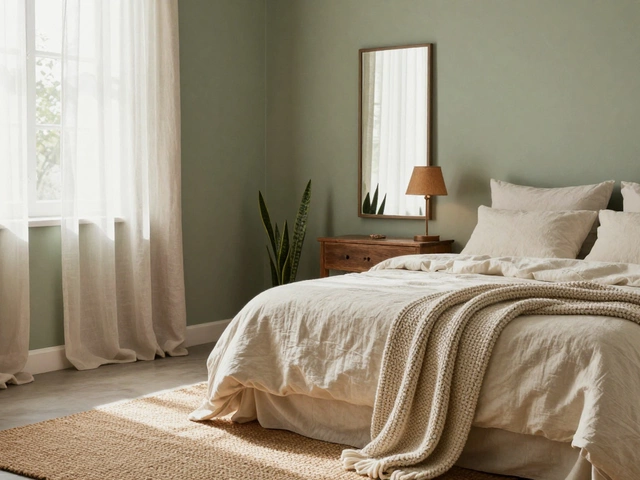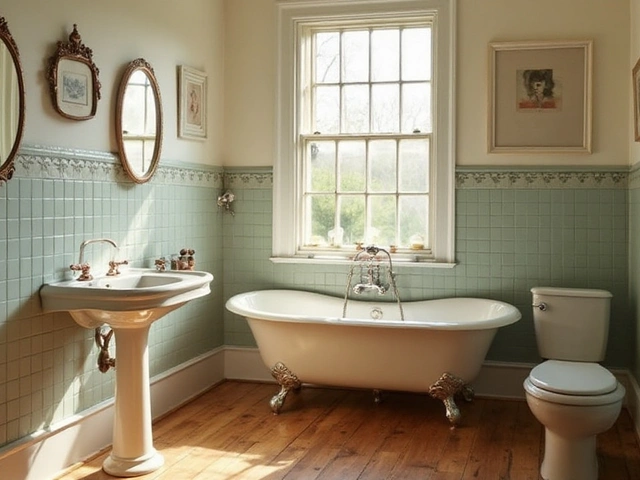When it comes to creating your dream kitchen, the layout is everything. Did you know the most efficient kitchens are designed around the 'work triangle'? This concept connects the sink, fridge, and stove, minimizing walking time and making meal prep a breeze.
Start by assessing the space you have. Is it a cozy nook or a grand, open-plan setup? Your kitchen's size and shape will guide what type of layout works best. For tight spaces, a galley kitchen might be ideal, but if you've got room to spare, consider a U-shaped or island layout for maximum functionality.
Remember, it's not just about fitting everything but about making it work effortlessly. Clever storage solutions like pull-out cabinets or overhead racks can significantly free up counter space. Plus, choosing light colors can create the illusion of a larger kitchen.
- Understanding Your Kitchen Space
- Popular Kitchen Layouts
- Maximizing Space and Storage
- Practical Design Tips
Understanding Your Kitchen Space
First things first, take a good look at the space you're working with. Kitchens come in all shapes and sizes, and knowing exactly what you've got can make all the difference in planning. Are your walls long or short? What’s the ceiling height? Where are the windows?
The layout of your kitchen significantly affects how you move and cook. A quick tip: Draw a simple sketch or use a kitchen design app to visualize your area. Include measurements and mark the placement of utilities like plumbing and electrical outlets.
Key Considerations for Kitchen Design
- Traffic Flow: Ensure there's enough space for people to move around. You don’t want bottlenecks, especially when you're in the middle of whipping up dinner.
- Natural Light: If you've got windows, make the most out of them. Natural light not only brightens up space but can also make it feel larger.
- Existing Fixtures: If you're remodeling, consider what fixtures you want to keep. Sometimes, working around existing elements can save both money and effort.
- Future Needs: Think about how long-tech gadgets could evolve. Planning electrical outlets in key areas can be a smart move.
One interesting fact: U.S. homes often have kitchen spaces averaging around 161 square feet. That's not a lot when you consider everything you need to fit in—a stove, fridge, storage, maybe a dining area. So, strategic planning is crucial.
An open-plan kitchen is fantastic if you're into hosting and entertaining. But if you have a separate dining room and prefer focused cooking time, a closed or semi-open space might suit you better.
Don’t skimp on checking the technical stuff, either. Know where the plumbing and ducts are before plotting your sink or extractor fan; it’ll save you headaches (and dollars) later!
Popular Kitchen Layouts
An effective kitchen layout can make all the difference. Whether you're a gourmet cook or all about quick recipes, there's a design that suits your style and space. Here are some popular layouts you might consider:
U-Shaped Kitchen
The U-shaped layout is perfect for those who love to cook. Offering plenty of counter and storage space, this design sets everything within easy reach. It's particularly great for larger areas, allowing multiple cooks to work without bumping into each other. If you add a breakfast bar or small island, it can be both functional and social.
Galley Kitchen
Space-saving and efficient, the galley kitchen comes with two parallel countertops creating a walk-through space in between. It’s a go-to for compact homes, focusing on maximizing every inch. This layout is known to reduce unnecessary movements as everything is close. Just make sure to keep it clutter-free to avoid feeling cramped.
L-Shaped Kitchen
An L-shaped layout works magic in open-plan homes. It uses two adjacent walls, allowing for open floor space that can be used for a dining table or an additional island. It's versatile, fitting well into both small and large rooms. Plus, the corner space can be optimized with smart storage options like a lazy Susan.
Island Kitchen
An island isn't just a cooking space but a true hub for entertaining. Offering extra prep space, it doubles as a breakfast nook or a gathering spot for your guests. Make sure your kitchen design accommodates enough space around the island for easy movement.
One-Wall Kitchen
This straightforward layout features cabinets and appliances along one wall. It’s commonly found in homes with limited space, offering a simple and efficient cooking area. To make a one-wall kitchen more functional, consider installing a compact island for additional workspace and storage.
| Layout | Best For |
|---|---|
| U-Shaped | Large spaces, avid cooks |
| Galley | Small spaces, efficiency |
| L-Shaped | Open-plans, versatile needs |
| Island | Entertaining, extra workspace |
| One-Wall | Tight quarters, simplicity |
Choosing the right layout depends on both your space limitations and cooking preferences. Analyze your daily habits and what you want out of your kitchen to make the best pick.
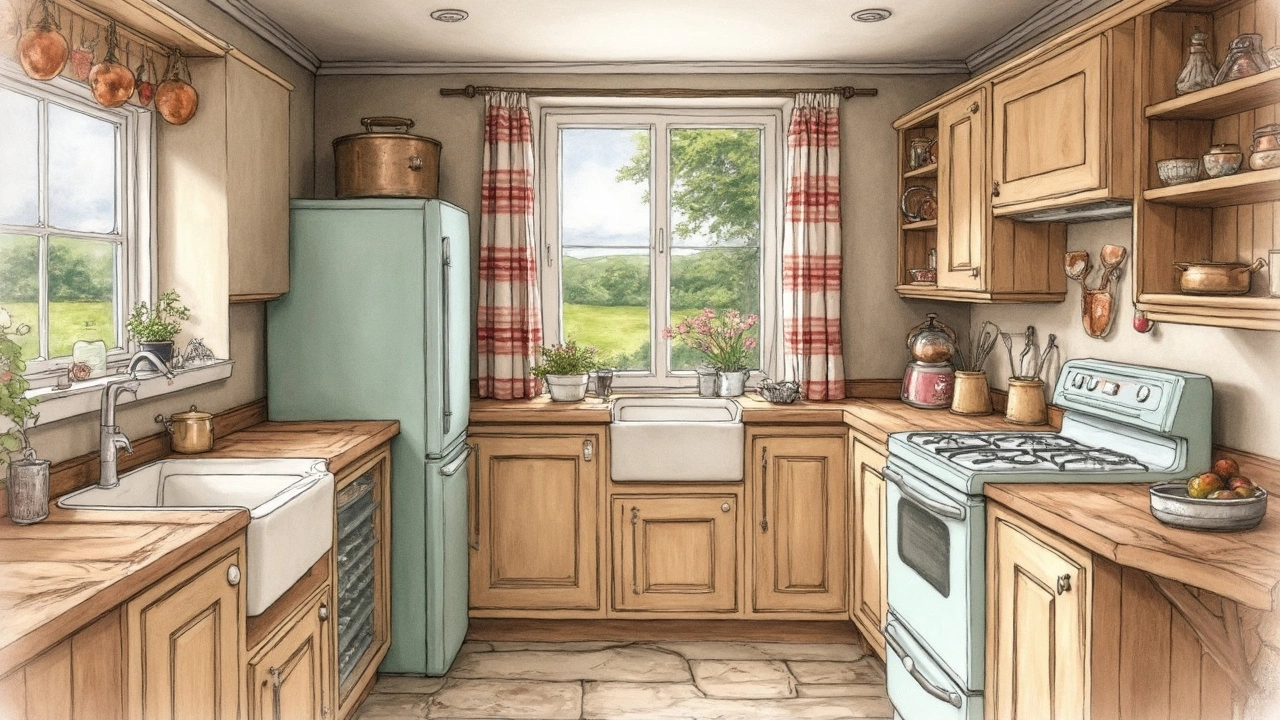
Maximizing Space and Storage
If you're tired of battling clutter and constantly searching for the bottle opener, it's time to rethink your kitchen's storage solutions. The trick is to make every inch count while keeping the space welcoming.
Utilize Vertical Space
One of the easiest ways to create more room is to think vertically. Install shelves up to the ceiling or opt for tall cabinets. Not only do they store more, but they also draw the eye upward, making your kitchen feel bigger.
Smart Cabinet Solutions
Consider cabinets with built-in features like lazy Susans or pull-out trays. These crafty designs bring everything to you, so you're not digging around the back shelves. An insider tip from Martha Stewart says, “The best kitchen is an organized kitchen, where everything has its place.”
"Your kitchen should be designed to make your life easier, not complicate it." - Marie Kondo
Pull-Out Pantry
A pull-out pantry is a lifesaver, especially in a small kitchen layout. They fit in narrow spaces and can surprisingly hold a lot of items, from canned goods to spices.
Efficient Drawer Systems
Think about switching from the standard cabinet doors to deep drawers. They’re great for pots, pans, and even dishes. A bonus? Drawers make it easier to see what you've got and quickly reach what you need.
- Overhead Pot Racks - Hang pots and pans to free up cabinet space.
- Under-Shelf Baskets - Slip them under shelves to expand storage without a remodel.
- Magnetic Knife Strips - Keep knives in reach and free up drawer space.
According to a 2023 survey by the National Kitchen & Bath Association, 78% of homeowners prioritized kitchen design storage solutions when remodeling. This shows the growing trend toward maximizing every square foot efficiently.
With a bit of planning and some creative thinking, you can transform even the tiniest kitchen into a highly functional space that matches your cooking style.
Practical Design Tips
Designing a kitchen isn't just about picking colors and materials; it's about creating a space that works for you. Here are some practical design tips to get the most out of your kitchen layout.
1. Focus on the Work Triangle
Even in a small layout, maintaining an efficient work triangle between the stove, sink, and refrigerator is key. This setup keeps everything you need within reach and streamlines your cooking process.
2. Prioritize Storage
Can't stress this enough—adequate storage is a game-changer. Think about using pull-out drawers for deep cabinets, employing open shelves for items you want to showcase, and installing hooks for pots and pans. Space-smart storage makes a kitchen layout far more efficient.
3. Proper Lighting
Lighting can completely change the vibe of your kitchen. Make sure you have ample task lighting over countertops and cooking areas. Under-cabinet lighting is another practical idea to brighten up your space.
4. Choose Durable Materials
Let's talk longevity. From flooring to countertops, choose materials that can stand up to the wear and tear of daily use. Solid surface counters are not only trendy but also practical.
5. Incorporate Multi-functional Elements
If you're working with limited space, multi-functional elements can be a lifesaver. Consider a kitchen island that doubles as a prep zone and dining table, or a foldable breakfast bar.
6. Ensure Adequate Ventilation
Don't forget about ventilation. A well-ventilated kitchen not only keeps cooking odors at bay but also maintains air quality. Look into extractor fans or range hoods that fit your space and style.
Interested in how these design choices can affect the value of your home? Here's a small comparison to get the wheels turning:
| Kitchen Feature | Potential Value Increase (%) |
|---|---|
| Efficient Layout | 15 |
| Ample Storage | 10 |
| High-Quality Materials | 20 |
| Energy-Efficient Lighting | 5 |
With these practical design tips, you can create a kitchen that not only looks good but also stands the test of time. Ready to roll up those sleeves and get to work?
